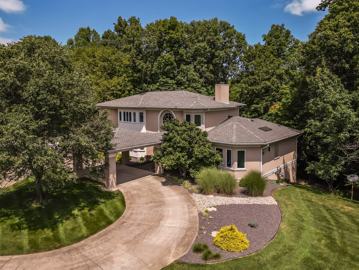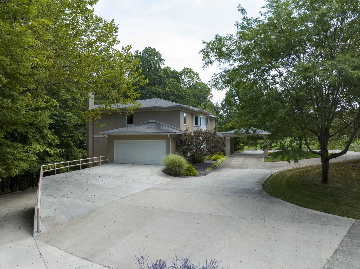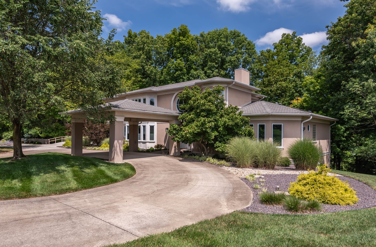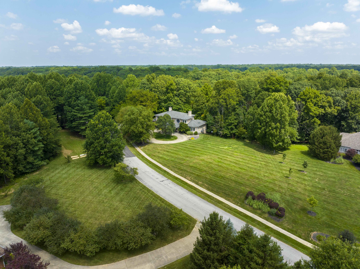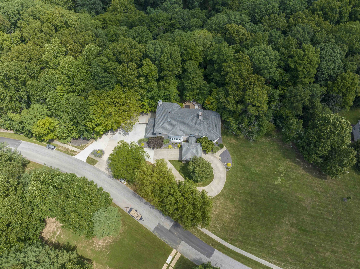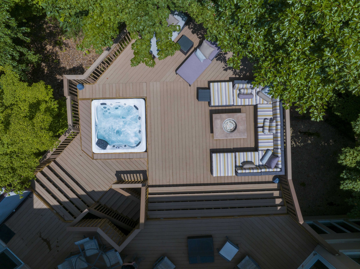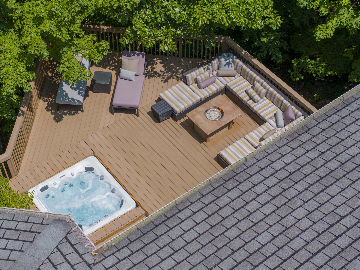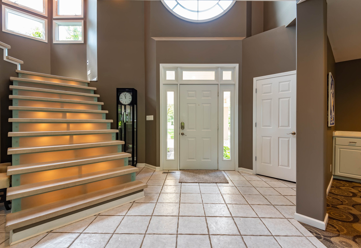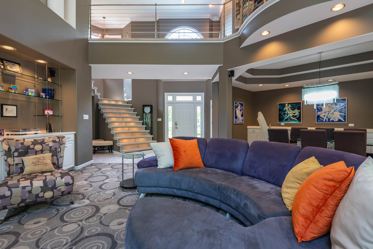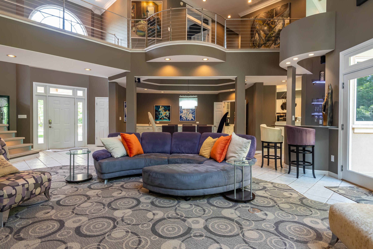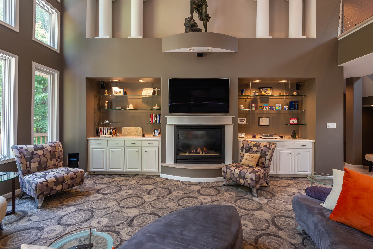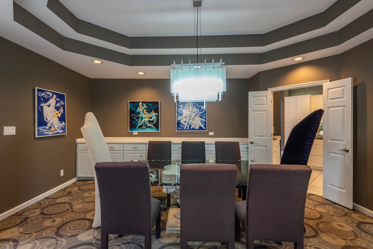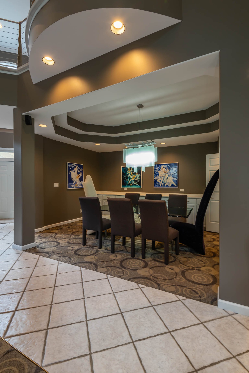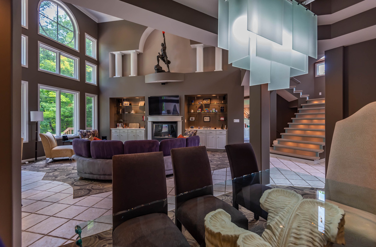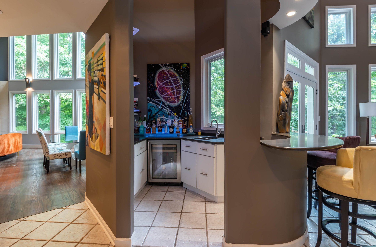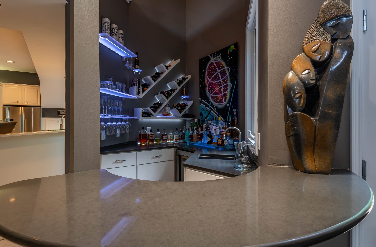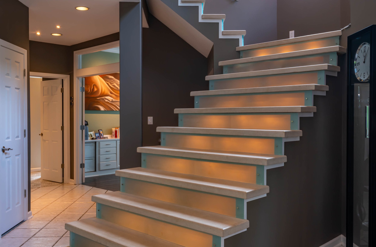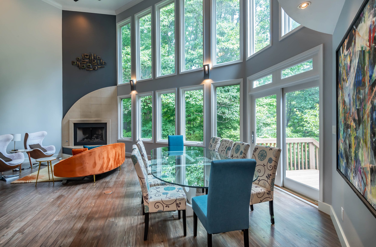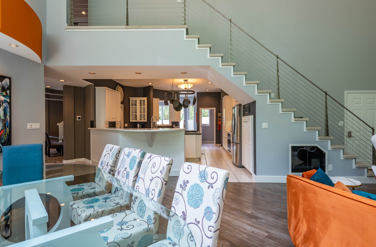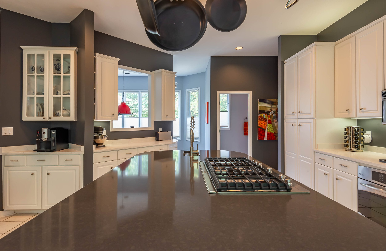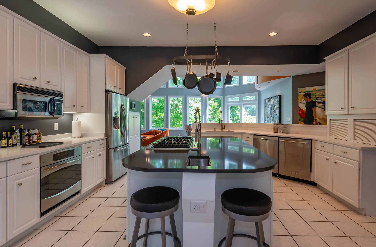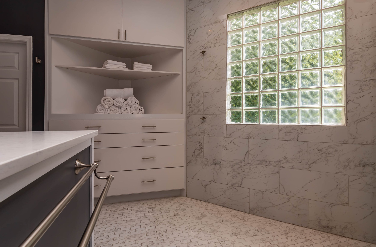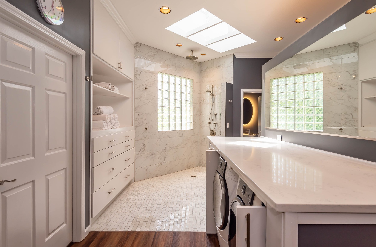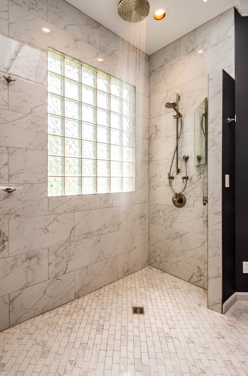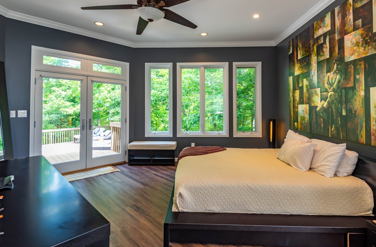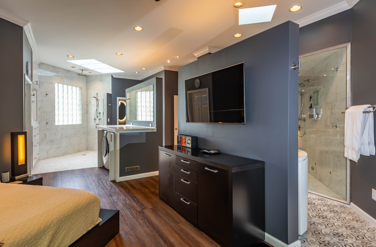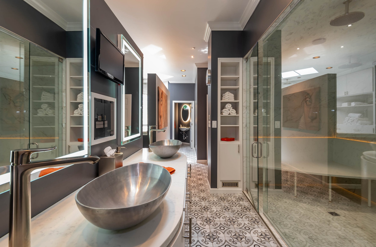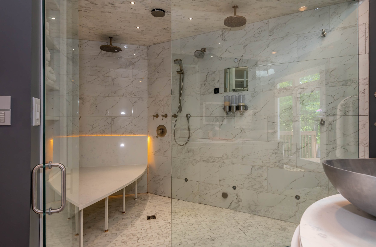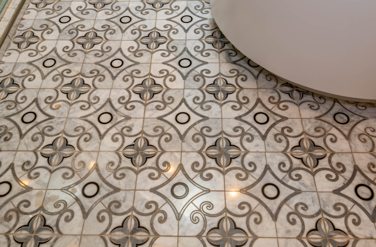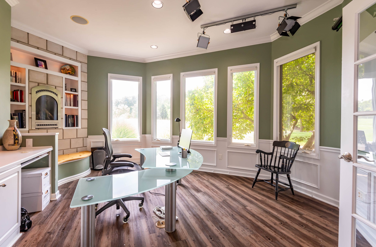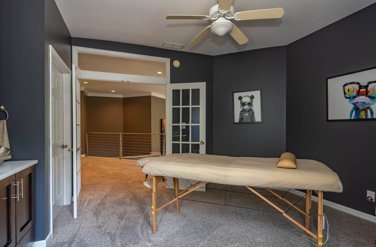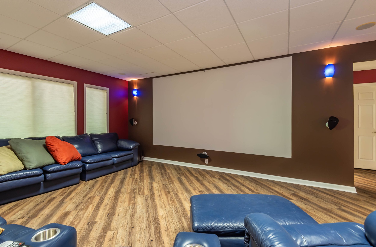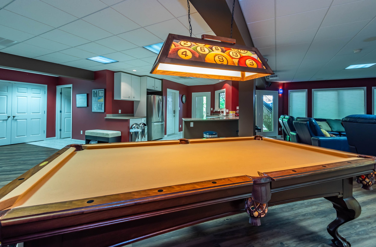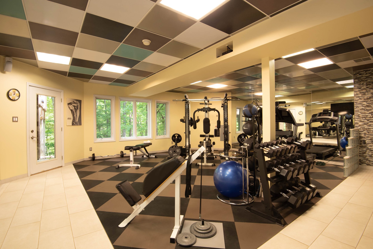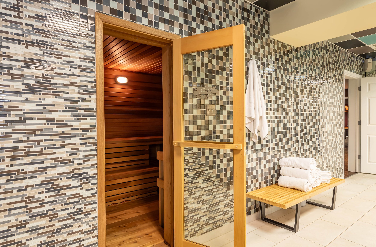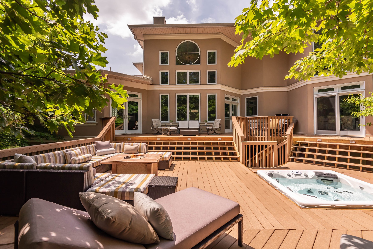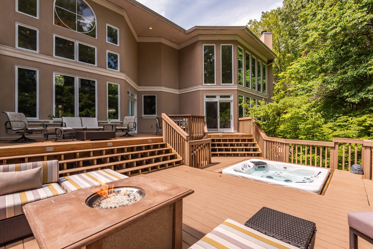3741 Mabel’s Way
3741 Mabel’s Way
Built with a tilt of 45 degrees and curves, this custom-built home near Indiana University and IU Health Bloomington Hospital was designed to live on the 3,200 sq ft main level with primary bedroom suite, office(s), ensuite laundry, 2-car garage, kitchen, dining, breakfast nook, and living areas all on one level. With abundant privacy via a large deck and 3.6 wooded acres, this spacious design has 20' and 10' ceilings to provide abundant daylight and many evening lighting scenes.
The recently renovated primary bedroom suite is also an open plan with two showers/steam room and built-in laundry. The main level garage and portico circle drive each include EV chargers. There are three bedrooms and two full baths upstairs for the family or guests and many amenities downstairs. The walk-out basement has a second kitchen area, game room, pool table, home theater, gym (or additional bedroom), sauna with shower, full bath, laundry, and lower garage.
The spacious and open kitchen has a large island with plenty of quartz counter space and cabinets, while two dining tables provide sit-down dining space for up to 18. The open plan is great for entertaining, relaxing, or the work-hard / play-hard lifestyle when work is remote. 4,423 livable sq ft above ground and In-floor radiant heating provides for energy efficient, pleasant temperatures all winter along with three gas fireplaces for cozy ambiance. Custom built by the owner and first time ever for sale. Available furnished.
Property Details
Built in 1998
4BD | 4.5 BA | 7,015 SqFt
3.63 Acres
Heating: Natural Gas, Radient
Cooling: Central Air
Photos
Alex Root
Bloomington REALTORS
Bloomington, IN
Phone: 812.361.7841
Office : 812.330.7515
MLS#: 202327933
Licensed In: IN
